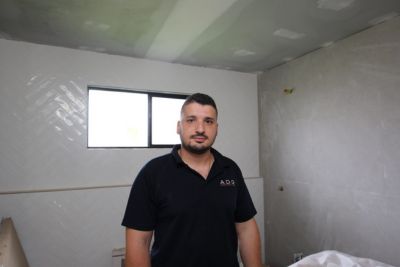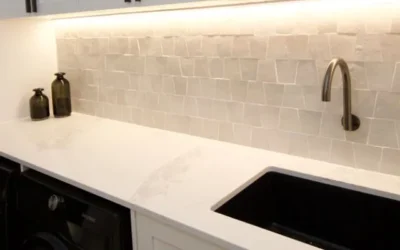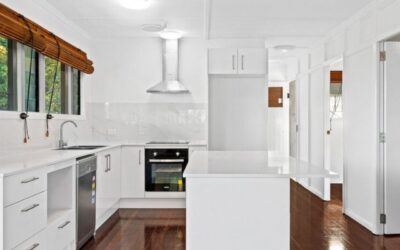This Camp Hill kitchen renovation was a complete transformation, upgrading an outdated and inefficient space into a modern, functional, and visually stunning cooking area. The original kitchen was outdated and had a cluttered, enclosed feel. By reconfiguring the layout, and introducing a sleek kitchen, the new kitchen now offers a clean modern aesthetic, a bright and uplifting feeling and a practical layout that enhances workflow improving the everyday cooking experience of the homeowners. Renovations like this highlight why investing in home upgrades is a smart decision.
Before: The Problem with the Old Kitchen


The previous kitchen in this Camp Hill home had several major drawbacks that made it feel outdated and inefficient. The cramped layout, with limited central floorspace restricted movement and made cooking a challenge when more than one person was present in the kitchen. Limited storage options resulted in the homeowners placing additional cabinetry in the kitchen and dining area, which further heightened the feeling of being cramped in the space. Open shelving, outdated finishes like laminate benchtops, aged flooring, and worn cabinetry gave the kitchen a tired appearance. Poor lighting, with just a single fixture, created shadows across work areas, making food preparation difficult. The awkward placement of the fridge and oven disrupted the flow. The homeowners envisioned a sleek, modern, open, and highly organised kitchen that would allow both partners to share their love of creating culinary masterpieces effortlessly without feeling like they were constantly getting in each other’s way.
Project Details: How We Transformed the Kitchen
This kitchen renovation was all about creating a more open, functional, and stylish space. The original layout felt cramped, storage was lacking, and outdated finishes made the room look tired. By reworking the layout, upgrading materials, and improving lighting, we transformed the space into a sleek, modern, uplifting and highly efficient kitchen that better suited the homeowners’ needs allowing them both to facilitate their love of cooking.
Optimising the Layout
To make the kitchen more spacious and practical, we moved the entire kitchen to the other side of the living-dining space. We reconfigured the cabinetry into a seamless U-shaped layout. The fridge was relocated to maximise usable floor space when multiple people were cooking in the kitchen at the same time. There’s an effortless transition between key areas. A larger benchtop with a waterfall edge was installed, providing extra prep space while adding a modern, stylish touch.
Refining Storage & Cabinetry Design
We opted for standard upper cabinets with a gap above, a design choice that keeps the space feeling open and adaptable. This allows for future customisation such as decorative elements or LED lighting without making the kitchen feel too enclosed. The lower cabinets and drawers provide ample storage, featuring soft-close mechanisms for a smooth, user-friendly experience.
Modern Finishes & Aesthetic Enhancements
The kitchen’s new design embraces a clean contemporary aesthetic with a neutral palette. Gloss white cabinetry with sleek black handles creates a high-contrast, modern look, while stone benchtops provide a durable and elegant work surface. A tiled splashback adds subtle texture, tying the design together. To ensure longevity and performance, we selected high-quality matt black tapware courtesy of Reece to achieve a polished and functional finish. The outdated vinyl flooring was also removed and the beautiful hardwood floors restored which added a warm inviting feeling to the space.
Better Lighting & Ventilation
Proper lighting and ventilation were key considerations in this renovation. The outdated single ceiling light was replaced with recessed LED downlights, providing even illumination across the entire workspace. The large window was retained to maximise natural light, creating a bright and welcoming atmosphere.
After Photos


Overcoming Challenges
A key challenge in this renovation was relocating the kitchen to the other side of the kitchen dining area. The original space was boxed in, restricting movement and natural light so we changed the location of the kitchen and removed a dividing wall to create a seamless connection with the rest of the home. This required careful planning to ensure the new layout remained practical and efficient. We strategically repositioned the oven, fridge, and cabinetry to improve workflow while keeping the design open and uncluttered. This resulted in a brighter and more spacious kitchen, perfectly suited for two cooks working harmoniously.
Get a Free Kitchen Renovation Quote
Dreaming of a new kitchen or bathroom? Contact us today for a free consultation on how we can upgrade your home! Contact us for a free quote to start. We offer expert renovations in all Brisbane Southside suburbs including bathroom renovation in Carindale. Get in touch for a free quote!




